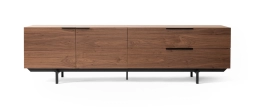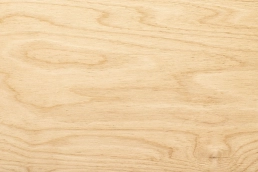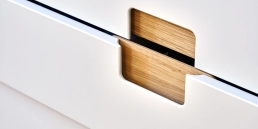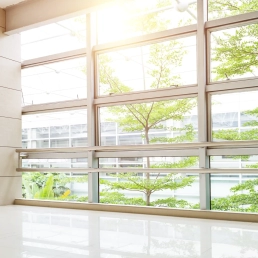Customization & Design
Yours.Tailored to you
You deserve a space that reflects your personality and meets your needs. Why settle for standard when you can have exceptional? Let your home tell your story.
Why custom matters
Exact Fit for Space
Custom cabinets, countertops and glass are built to fit the precise dimensions of a room, making them ideal for irregularly shaped areas or unique layouts.

Timeless Investment
True Enterprises operates with a commitment to professionalism, reliability, and high standards of craftsmanship. We emphasize clear communication and a transparent process from start to finish, ensuring that our customers are well-informed and satisfied with the outcomes.
We source high-quality materials from renowned Canadian suppliers, reflecting our dedication to quality.



Interested?Let’s get started!
Help us answer this question first:
Do you have your personalized design with you?
(including photos, sketches, or reference materials)
How does True Enterprises approach custom design requests?
01
Initial Consultation
We take the time to understand your specific needs, style preferences, and goals for the space. During the consultation:
• We discuss practical requirements like storage needs, space constraints, and material preferences.
• Our team conducts a site evaluation, taking accurate measurements and identifying any structural considerations.
02
Design Phase
Your ideas come to life with our detailed design process:
• 3D Renderings: Visualize your project with realistic renderings that capture your vision.
• Material and Finish Options: Explore a wide range of materials, finishes, and hardware to suit your aesthetic and functional needs.
• Collaborative Revisions: We refine the designs based on your feedback until it’s perfect.
03
Material Selection
Choosing the right materials is key to achieving the desired look and durability:
• Premium wood, engineered plywood, and laminates are carefully sourced to align with your budget and style.
• Countertops, backsplashes, and accessories are selected to complement the cabinetry design.
04
Planning & Fabrication
With advanced tools like CNC machines and skilled artisans, we bring your designs to life:
• Every cut and assembly is performed with precision, ensuring durability and aesthetic appeal.
• Unique features like decorative moldings and specialized storage solutions are crafted to enhance functionality.
05
Installation
Our installation process ensures your project is completed seamlessly:
• We coordinate with contractors, electricians, and plumbers for integrated designs.
• Our expert team handles the assembly and installation with meticulous attention to detail.
06
Client Feedback
We conduct a final walkthrough to ensure every detail meets your expectations.
Any last-minute adjustments are handled promptly to ensure perfection.
07
After-Sales Support
Our commitment doesn’t end with installation:
• We provide warranties on our products and services for your peace of mind.
• Follow-ups and support ensure your continued satisfaction.
What is the process for clients to collaborate on personalized designs?
01
Initial Design Consultation
Clients share with us their vision, style preferences, and functional needs for the space.
The design team gathers inspiration from clients, including photos, sketches, or reference materials.
02
Concept Development
Designers create initial sketches or digital renderings based on the client’s input and the site evaluation.
<br>Multiple design concepts are prepared to explore layout, color schemes, and material options.
03
Interactive Design Reviews
Clients review the proposed designs and provide detailed feedback on elements like layout, style, finishes, and functionality.
<br>Revisions are made collaboratively to ensure the design aligns with the client’s vision.
04
Material & Finish Selection
Clients work with the design team to select materials, colors, and hardware that suit their preferences and budget.
Designers provide samples and visual aids to help clients make informed decisions.
05
Visualization Support
Advanced 3D renderings or virtual walkthroughs are provided to help clients visualize the completed space and make any last adjustments.
06
Analysis & Measurement
Accurate site measurements are taken to understand spatial constraints and opportunities for design customization.
Structural elements and layout considerations are incorporated into the design process.
07
Final Design Approval
The refined design is presented for the client’s final approval, ensuring all details meet their expectations.
A detailed design plan is created, including visual representations and material specifications.
Experience the True Difference
Frequently Asked Questions
Custom Cabinetry: Kitchen cabinets, bathroom vanities, closet systems, floating shelves, coffee stations, entertainment units, mudroom lockers, laundry room cabinets, home offices, pantries, garage cabinets, custom hood boxes, decoration panels, bakery cupboards.
Countertops: Quartz surfaces, laminate, reception desks.
Glass Installations: Glass-front cabinets, shower enclosures, mirrors, glass railings, textured and frosted glass, curved glass stairs.
The timeline for completing a cabinetry project depends on several factors, including the project’s complexity, the size of the space, material availability, and customization requirements.
Design Phase: Initial consultation and design approval typically take 2–3 weeks, depending on revisions and client feedback.
Production Phase: Manufacturing custom cabinetry generally takes 3–4 weeks, as it involves precise craftsmanship and material preparation.
Installation Phase: Installation usually takes 1–2 weeks, depending on the scope of the project and coordination with other elements like plumbing or electrical work.
For larger or more intricate projects, such as full house cabinetry, the timeline may extend slightly. A detailed timeline is provided after the design is finalized, ensuring clear expectations and progress updates throughout the project
The cost of custom cabinetry and related services varies depending on several factors, including:
Project Scope: Larger projects, such as full kitchen remodels or whole-home cabinetry, will generally cost more than smaller projects like a single bathroom vanity or a custom pantry.
Materials: High-quality materials like solid wood, premium veneers, or quartz can increase costs, while budget-friendly options like laminate or MDF offer more affordable alternatives.
Customization: Highly personalized designs, intricate detailing, or unique finishes typically increase the overall cost.
Additional Features: Add-ons like specialized hardware, lighting, or integrated storage solutions can affect pricing.
Labor and Installation: The complexity of the installation process, including modifications to existing spaces, may also impact the final cost.
For basic custom cabinetry projects, costs can range from $5,000 to $15,000. Mid-range designs with higher-quality materials and moderate customization may range from $15,000 to $30,000, while high-end, fully customized cabinetry for larger spaces can exceed $50,000.
To provide an accurate estimate, a consultation and detailed design review are typically required. This ensures transparency and alignment with the client’s budget and expectations.
Yes, budget-friendly options are available for custom cabinetry and related services. These options allow clients to achieve quality and functionality without exceeding their budget:
Material Selection:
Opt for cost-effective materials like laminate or MDF instead of solid wood.
Use engineered wood with durable finishes to maintain a high-quality appearance.
Pre-Designed Solutions:
Consider ready-to-install or semi-custom cabinetry, which offers standard sizes and designs at a lower cost compared to fully customized options.
Streamlined Designs:
Choose simple, clean designs that require less intricate detailing or craftsmanship.
Avoid complex features like elaborate moldings or decorative panels to reduce costs.
Selective Customization:
Focus on customizing key areas, like the kitchen or bathroom, while using standard solutions for secondary spaces like closets or laundry rooms.
Express Cabinet Line:
Explore express cabinet lines or budget-friendly product ranges that balance affordability with quality.
Phased Projects:
Break larger projects into phases, prioritizing critical areas first and expanding the scope over time to manage costs effectively.
Budget-friendly options are designed to provide clients with high-quality cabinetry and services while staying within their financial means. During consultations, True Enterprises works closely with clients to create solutions that meet their needs and budgets without compromising on durability or style.
The quoted price typically includes design consultations, custom 3D designs, materials, hardware like hinges and handles, fabrication, final measurements (one in-town trip), delivery, professional installation, and quality assurance inspections.
Exclusions, however, generally include post-approval modifications, electrical or plumbing work, appliances, and garbage removal, ensuring a clear and transparent pricing structure.
Assessment: The client reports the issue, and a team member evaluates the problem to determine the cause, whether it’s related to materials, workmanship, or other factors.
Warranty Coverage: If the issue falls under the warranty, the company will repair or replace the affected components at no additional cost.
Timely Resolution: The team schedules a service visit to address the issue efficiently, minimizing disruption to the client.
Support and Maintenance: For issues outside the warranty, the company provides recommendations or quotes for necessary repairs, ensuring transparency.
Preventive Guidance: Clients are offered advice on maintenance and care to prevent similar issues in the future.
True Stories that Inspire

Blew us away
True Enterprises really blew us away with their exceptional service and quality work. We got our glass railing installed efficiently and it looks absolutely stunning! 100% would recommend this company to friends and family.

Angela Wong
JenahHomes
Cannon Rd NW Calgary
JenahHomes
Cannon Rd NW Calgary

I would not hesitate to recommend them to anyone considering a kitchen renovation!
A big thank you to Tim and his crew for my beautiful new kitchen cabinets! Our project involved completely reconfiguring the kitchen in our 40 year old bungalow. Tim measured and drew up the kitchen design to be used in the roughing in of the electrical, plumbing and venting. I was very impressed! From start to finish I appreciated their professionalism, their reliability and their high standard of craftsmanship.

Susan Gallup



